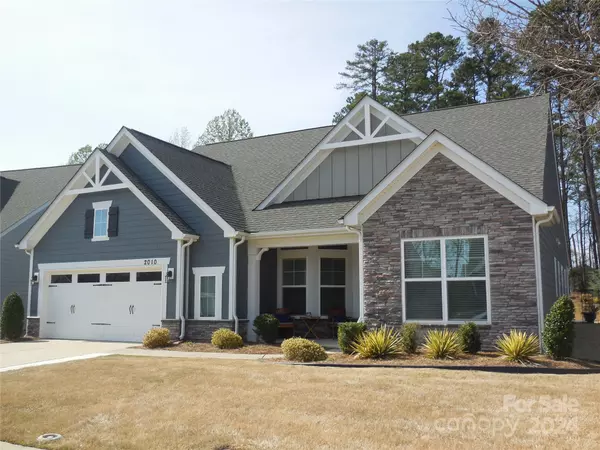For more information regarding the value of a property, please contact us for a free consultation.
2010 Manor Stone WAY Indian Trail, NC 28079
Want to know what your home might be worth? Contact us for a FREE valuation!

Our team is ready to help you sell your home for the highest possible price ASAP
Key Details
Sold Price $675,000
Property Type Single Family Home
Sub Type Single Family Residence
Listing Status Sold
Purchase Type For Sale
Square Footage 2,611 sqft
Price per Sqft $258
Subdivision Heritage
MLS Listing ID 4124223
Sold Date 04/17/24
Bedrooms 3
Full Baths 2
Half Baths 1
Construction Status Completed
HOA Fees $217/mo
HOA Y/N 1
Abv Grd Liv Area 2,611
Year Built 2019
Lot Size 10,018 Sqft
Acres 0.23
Lot Dimensions 58x138x87x139
Property Description
Beautiful open floor plan RANCH in desirable 55+ community. Lovely 3 B/R 2&1/2 bath home shows like a model. Large family room along with custom fireplace including gas logs. Spacious open dining room offers elegant trey ceiling. Gourmet kitchen with tons of cabinet storage and separate island and bar area with cabinets. Large walk-in pantry with shelving. Split bedroom plan and separate room for an office. Primary bedroom with trey ceiling has large walk-in closet and custom organizer shelving with access to laundry room. Beautiful custom patio with firepit and extra planting area adds to the enjoyment of this backyard. Custom speakers throughout for entertainment along with the stereo equipment to remain. Custom blinds to remain. Spacious two-car garage has additional overhead storage shelving which will remain. Covered back patio. Additional concrete width to the sides of the driveway gives extra parking area. HOA Clubhouse & Pickleball Courts & Pool. Near shopping & entertainment.
Location
State NC
County Union
Zoning AQ0
Rooms
Main Level Bedrooms 3
Interior
Interior Features Kitchen Island, Pantry, Split Bedroom, Walk-In Closet(s), Walk-In Pantry
Heating Forced Air, Natural Gas
Cooling Central Air
Flooring Carpet, Tile, Wood
Fireplaces Type Family Room, Gas Log, Gas Vented
Appliance Dishwasher, Disposal, Exhaust Fan, Gas Cooktop, Microwave, Plumbed For Ice Maker, Refrigerator, Self Cleaning Oven, Tankless Water Heater, Wall Oven
Exterior
Exterior Feature Fire Pit
Garage Spaces 2.0
Community Features Fifty Five and Older
Utilities Available Cable Available, Electricity Connected, Gas
Roof Type Shingle
Garage true
Building
Lot Description Level
Foundation Slab
Builder Name Eastwood Homes
Sewer County Sewer
Water County Water
Level or Stories One
Structure Type Fiber Cement,Stone Veneer
New Construction false
Construction Status Completed
Schools
Elementary Schools Shiloh
Middle Schools Sun Valley
High Schools Sun Valley
Others
HOA Name First Residential Service
Senior Community true
Acceptable Financing Cash, Conventional, FHA, VA Loan
Listing Terms Cash, Conventional, FHA, VA Loan
Special Listing Condition Estate
Read Less
© 2024 Listings courtesy of Canopy MLS as distributed by MLS GRID. All Rights Reserved.
Bought with Lane Jones • Helen Adams Realty
GET MORE INFORMATION




