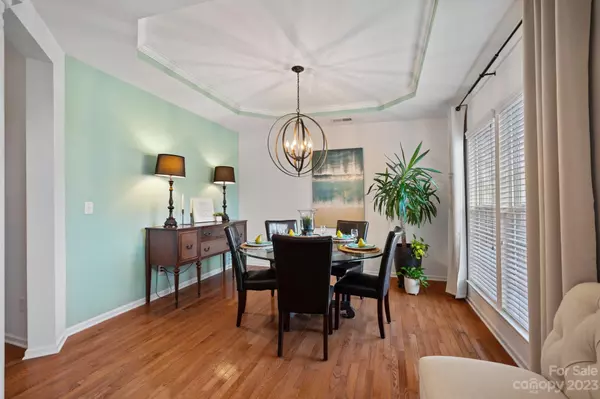For more information regarding the value of a property, please contact us for a free consultation.
825 Kimbrough CT Davidson, NC 28036
Want to know what your home might be worth? Contact us for a FREE valuation!

Our team is ready to help you sell your home for the highest possible price ASAP
Key Details
Sold Price $512,500
Property Type Townhouse
Sub Type Townhouse
Listing Status Sold
Purchase Type For Sale
Square Footage 2,396 sqft
Price per Sqft $213
Subdivision Davidson Bay
MLS Listing ID 4104943
Sold Date 04/18/24
Bedrooms 2
Full Baths 3
Half Baths 1
HOA Fees $316/mo
HOA Y/N 1
Abv Grd Liv Area 2,396
Year Built 2009
Lot Size 435 Sqft
Acres 0.01
Property Description
Welcome to your dream lifestyle in Davidson, NC! Step into low-maintenance living with this charming 3-story townhome that's just a leisurely stroll away from the vibrant heart of Davidson's main street. Boasting 2 bedrooms, 4 baths, and an additional versatile bed/bonus/den space, this residence is designed for your comfort and convenience. The updated hardwood flooring on the second and third floors, lending warmth and sophistication to every step. Embrace outdoor living at its finest on the updated composite deck, complete with sleek vinyl railings, offering a perfect setting for relaxation, and entertaining under the sun or stars. Indoors, revel in the ambience created by updated lighting fixtures, HVAC systems, microwave and refrigerator. With its prime location and array of updates, this townhome presents a perfect blend of functionality and style, promising a lifestyle where every day feels like a getaway. Schedule you’re showing to experience the best of Davidson living
Location
State NC
County Mecklenburg
Zoning LPA
Interior
Interior Features Attic Stairs Pulldown
Heating Forced Air, Natural Gas
Cooling Ceiling Fan(s), Central Air
Fireplaces Type Great Room
Fireplace true
Appliance Dishwasher, Disposal, Electric Cooktop, Electric Oven, Gas Water Heater, Microwave, Refrigerator, Washer/Dryer
Exterior
Garage Spaces 1.0
Community Features Sidewalks, Street Lights
Utilities Available Cable Available
Waterfront Description None
Roof Type Shingle
Garage true
Building
Foundation Slab
Sewer Public Sewer
Water City
Level or Stories Three
Structure Type Brick Partial,Hardboard Siding,Vinyl
New Construction false
Schools
Elementary Schools Davidson K-8
Middle Schools Bailey
High Schools William Amos Hough
Others
HOA Name Hawthorne Management
Senior Community false
Acceptable Financing Cash, Conventional, FHA, VA Loan
Horse Property None
Listing Terms Cash, Conventional, FHA, VA Loan
Special Listing Condition None
Read Less
© 2024 Listings courtesy of Canopy MLS as distributed by MLS GRID. All Rights Reserved.
Bought with Kelli Stevens • Afton Village Management Company
GET MORE INFORMATION




