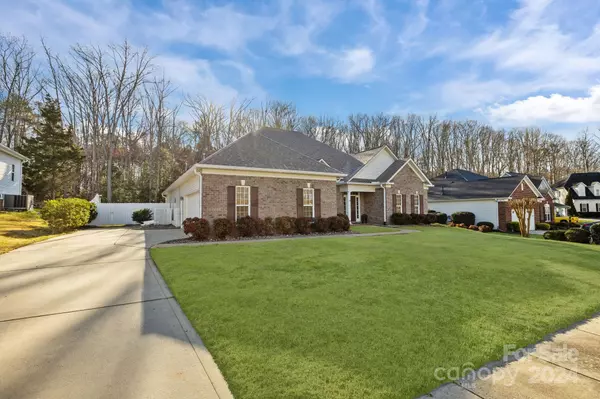For more information regarding the value of a property, please contact us for a free consultation.
7733 Woodcrest DR Stanley, NC 28164
Want to know what your home might be worth? Contact us for a FREE valuation!

Our team is ready to help you sell your home for the highest possible price ASAP
Key Details
Sold Price $510,000
Property Type Single Family Home
Sub Type Single Family Residence
Listing Status Sold
Purchase Type For Sale
Square Footage 2,412 sqft
Price per Sqft $211
Subdivision Gates At Waterside
MLS Listing ID 4117804
Sold Date 05/17/24
Style Ranch
Bedrooms 3
Full Baths 2
Half Baths 1
Construction Status Completed
HOA Fees $41/qua
HOA Y/N 1
Abv Grd Liv Area 2,412
Year Built 2005
Lot Size 10,890 Sqft
Acres 0.25
Lot Dimensions 120x90x120x90
Property Description
Experience the comfort and elegance of this beautifully updated 3 BA/2.5 BA ranch-style home, on a peaceful cul-de-sac street. Crafted by Niblock, this Beckett plan home exudes a sense of grandeur with its cathedral ceilings and an expansive open floor plan. The owners have invested $150,000 in enhancements, including luxurious hardwood floors across most of the residence! The kitchen features granite countertops, tile backsplash, gas range and stainless steel appliances. The primary suite w/cathedral ceilings and a generous en-suite bathroom w/dual vanities & spacious walk-in shower. The property also includes a screen porch and picturesque wooded backyard complemented by a handy storage shed. The home also boasts an oversized side-load garage. A new roof, 6-inch gutters and new water heater installed in 2024. The air conditioning and furnace systems were updated in 2018 and 2016, respectively. Enjoy the added convenience of a community pool and playground, just a short stroll away.
Location
State NC
County Lincoln
Zoning PD-MU
Rooms
Main Level Bedrooms 3
Interior
Interior Features Breakfast Bar, Cable Prewire, Cathedral Ceiling(s), Entrance Foyer, Open Floorplan, Walk-In Closet(s)
Heating Central, Forced Air, Natural Gas
Cooling Ceiling Fan(s), Central Air
Flooring Vinyl, Wood
Fireplace false
Appliance Dishwasher, Exhaust Hood, Gas Range, Microwave, Plumbed For Ice Maker, Refrigerator, Washer/Dryer
Exterior
Garage Spaces 2.0
Community Features Outdoor Pool, Picnic Area, Playground, Recreation Area, Sidewalks, Street Lights
Roof Type Shingle
Garage true
Building
Lot Description Private, Wooded
Foundation Slab
Sewer Public Sewer
Water City
Architectural Style Ranch
Level or Stories One
Structure Type Brick Partial,Vinyl
New Construction false
Construction Status Completed
Schools
Elementary Schools Catawba Springs
Middle Schools East Lincoln
High Schools East Lincoln
Others
HOA Name Gates of Waterside HOA
Senior Community false
Restrictions Architectural Review,Subdivision
Acceptable Financing Cash, Conventional, VA Loan
Horse Property None
Listing Terms Cash, Conventional, VA Loan
Special Listing Condition None
Read Less
© 2024 Listings courtesy of Canopy MLS as distributed by MLS GRID. All Rights Reserved.
Bought with David DiGioia • Century 21 DiGioia Realty
GET MORE INFORMATION




