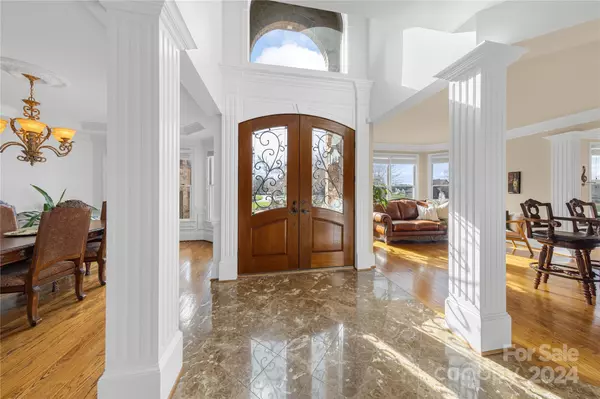For more information regarding the value of a property, please contact us for a free consultation.
8533 Rolling Fields RD Mint Hill, NC 28227
Want to know what your home might be worth? Contact us for a FREE valuation!

Our team is ready to help you sell your home for the highest possible price ASAP
Key Details
Sold Price $1,500,000
Property Type Single Family Home
Sub Type Single Family Residence
Listing Status Sold
Purchase Type For Sale
Square Footage 8,227 sqft
Price per Sqft $182
Subdivision Plantation Falls Estates
MLS Listing ID 4117911
Sold Date 06/28/24
Style French Provincial
Bedrooms 5
Full Baths 6
Half Baths 1
Construction Status Completed
HOA Fees $66/ann
HOA Y/N 1
Abv Grd Liv Area 5,743
Year Built 2008
Lot Size 1.060 Acres
Acres 1.06
Property Description
Grand Luxury Estate on 1.06 acres w/custom paver governors driveway, brick columns w/lights, landscaping lighting, 2 Juliet balconies, 4 car garage (1 garage in basement), epoxy floors, full brick w/stone accents. Backyard is ready for your lifestyle creation. Large deck off sunroom. Bedroom/bath on main level, w/2 story great room w/stone f/p & coffer ceiling, sunroom, open kitchen with octagon island, formal DR/LR, butlers station off DR & huge music room, office. Upstairs Primary suite w/sitting room w/stone f/p & Vaulted ceiling, Huge Second Primary suite w/sitting room. Each secondary bedroom has private bath & walk-in closets. Basement w/entertainment bar, huge rec room tile floors, billiards area, exercise room, secondary Laundry room w/storage, True Movie theater, Bedroom/bath & private entrance & private garage could be used as a second living quarters. Two patio areas. Heavy moldings and Central Vac. All the custom finishes on this beauty. This home won't disappoint!
Location
State NC
County Mecklenburg
Zoning R
Rooms
Basement Finished, Walk-Out Access
Main Level Bedrooms 1
Interior
Interior Features Attic Other, Central Vacuum, Garden Tub, Kitchen Island, Open Floorplan, Pantry, Tray Ceiling(s), Vaulted Ceiling(s), Walk-In Closet(s)
Heating Forced Air, Natural Gas
Cooling Central Air
Flooring Carpet, Tile, Wood
Fireplaces Type Gas, Great Room, Primary Bedroom
Appliance Bar Fridge, Dishwasher, Disposal, Dryer, Electric Cooktop, Electric Oven, Electric Water Heater, Exhaust Hood, Gas Water Heater, Microwave, Wine Refrigerator
Exterior
Garage Spaces 4.0
Utilities Available Cable Available, Electricity Connected, Gas
Roof Type Shingle
Garage true
Building
Lot Description Corner Lot, Cul-De-Sac
Foundation Basement
Builder Name Homegroup
Sewer Septic Installed
Water City
Architectural Style French Provincial
Level or Stories Two
Structure Type Brick Full,Stone Veneer
New Construction false
Construction Status Completed
Schools
Elementary Schools Bain
Middle Schools Mint Hill
High Schools Independence
Others
HOA Name Cusick Management
Senior Community false
Acceptable Financing Cash, Conventional
Listing Terms Cash, Conventional
Special Listing Condition None
Read Less
© 2024 Listings courtesy of Canopy MLS as distributed by MLS GRID. All Rights Reserved.
Bought with Sunisay Yates • Yates Realty Inc
GET MORE INFORMATION




