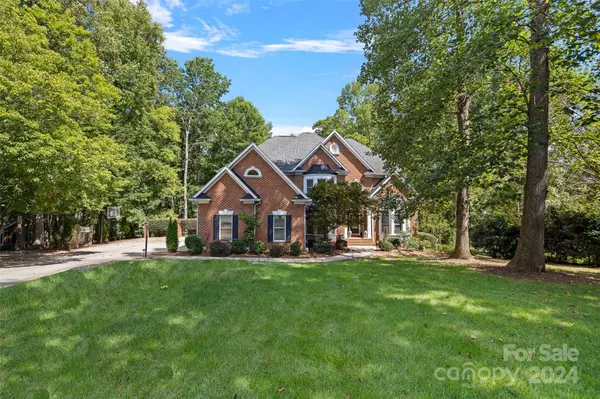For more information regarding the value of a property, please contact us for a free consultation.
1306 Veery CT Matthews, NC 28104
Want to know what your home might be worth? Contact us for a FREE valuation!

Our team is ready to help you sell your home for the highest possible price ASAP
Key Details
Sold Price $1,170,000
Property Type Single Family Home
Sub Type Single Family Residence
Listing Status Sold
Purchase Type For Sale
Square Footage 5,682 sqft
Price per Sqft $205
Subdivision Weddington Hills
MLS Listing ID 4142589
Sold Date 07/18/24
Style Traditional
Bedrooms 6
Full Baths 5
Half Baths 1
HOA Fees $38/ann
HOA Y/N 1
Abv Grd Liv Area 4,231
Year Built 2000
Lot Size 0.970 Acres
Acres 0.97
Property Description
Stunning brick 6 bedroom, 5.5 bathroom basement home on a private cul de sac lot that is almost an acre! This home has it all from the open floor plan to the incredible basement, to the beautiful in ground pool! Enjoy movie night in the Media Room or gather around the fire-pit overlooking the backyard! Upstairs find the Primary Suite with a huge sitting area, spa like bath & spacious primary closet. The secondary bedrooms are spacious with huge walk-in-closets! On the main level is a perfect guest suite! The walk out basement is ideal for 2nd living area, entertaining, working out and provides a MASSIVE unfinished storage space! Fantastic location only minutes to shopping, entertainment districts & much more! Private walking trail to Weddington schools attached to the neighborhood and only for this neighborhood!
Location
State NC
County Union
Zoning AM6
Rooms
Basement Finished, Storage Space, Walk-Out Access
Main Level Bedrooms 1
Interior
Interior Features Attic Stairs Pulldown, Breakfast Bar, Cable Prewire, Entrance Foyer, Kitchen Island, Open Floorplan, Pantry, Walk-In Closet(s), Walk-In Pantry
Heating Central, Forced Air, Zoned
Cooling Central Air, Zoned
Flooring Laminate, Tile, Wood
Fireplaces Type Gas Log, Great Room
Fireplace true
Appliance Convection Oven, Dishwasher, Disposal, Double Oven, Dryer, Exhaust Hood, Gas Cooktop, Refrigerator, Self Cleaning Oven, Wall Oven, Washer
Exterior
Exterior Feature Fire Pit, In Ground Pool
Garage Spaces 3.0
Fence Fenced, Invisible
Community Features Walking Trails
Utilities Available Gas
Garage true
Building
Foundation Basement
Sewer County Sewer
Water County Water
Architectural Style Traditional
Level or Stories Two
Structure Type Brick Full
New Construction false
Schools
Elementary Schools Weddington
Middle Schools Weddington
High Schools Weddington
Others
HOA Name Braza Management
Senior Community false
Acceptable Financing Cash, Conventional, FHA, VA Loan
Listing Terms Cash, Conventional, FHA, VA Loan
Special Listing Condition None
Read Less
© 2024 Listings courtesy of Canopy MLS as distributed by MLS GRID. All Rights Reserved.
Bought with Chuda Dhimal • Dhimal Realty Inc
GET MORE INFORMATION




