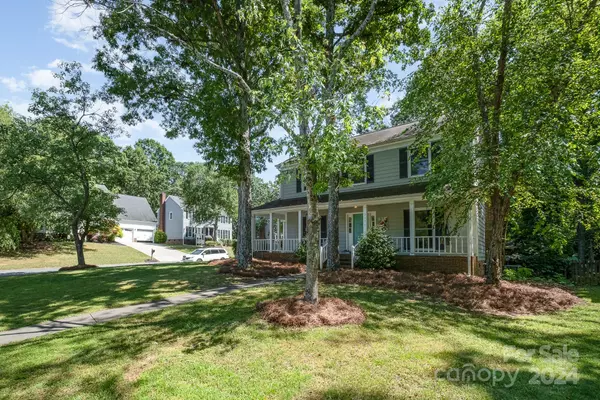For more information regarding the value of a property, please contact us for a free consultation.
2326 Hunters Bluff DR Matthews, NC 28105
Want to know what your home might be worth? Contact us for a FREE valuation!

Our team is ready to help you sell your home for the highest possible price ASAP
Key Details
Sold Price $467,000
Property Type Single Family Home
Sub Type Single Family Residence
Listing Status Sold
Purchase Type For Sale
Square Footage 1,902 sqft
Price per Sqft $245
Subdivision Brightmoor
MLS Listing ID 4156937
Sold Date 08/02/24
Style Traditional
Bedrooms 3
Full Baths 2
Half Baths 1
HOA Fees $53/qua
HOA Y/N 1
Abv Grd Liv Area 1,902
Year Built 1987
Lot Size 0.280 Acres
Acres 0.28
Property Description
** Multiple offers received, please have offers in by 5 PM on 7/6/24.** Welcome home! Just minutes from downtown Matthews, this inviting 3-bedroom, 2.5-bathroom house provides the perfect blend of indoor and outdoor living. The home offers a comfortable and versatile living space with an expansive backyard complete with large screened in porch, perfect for entertaining, morning coffee or unwinding at the end of the day. Downstairs you’ll find a cozy living room complete with gas logs, a spacious and airy kitchen, and a large flex room perfect for a dining room, playroom, home office or additional living space to suit your needs. Upstairs you will discover the roomy primary suite along with two additional bedrooms and nicely updated secondary bathroom. Located in a fantastic neighborhood, Brightmoor, with access to pools, walking trails, and tennis courts, you'll have plenty of opportunities to stay active and enjoy community amenities.
Location
State NC
County Mecklenburg
Zoning R12
Interior
Interior Features Attic Other, Attic Stairs Pulldown, Garden Tub, Open Floorplan, Pantry, Storage, Walk-In Closet(s), Walk-In Pantry
Heating Heat Pump
Cooling Attic Fan, Ceiling Fan(s), Central Air, ENERGY STAR Qualified Equipment
Flooring Carpet, Tile, Wood
Fireplaces Type Family Room, Gas Log, Gas Vented
Fireplace true
Appliance Convection Oven, Dishwasher, Disposal, Double Oven, Electric Oven, Electric Range, Microwave, Refrigerator, Self Cleaning Oven
Exterior
Fence Back Yard, Fenced
Community Features Clubhouse, Outdoor Pool, Picnic Area, Playground, Sidewalks, Street Lights, Tennis Court(s), Walking Trails
Roof Type Composition
Garage false
Building
Lot Description Corner Lot, Cul-De-Sac, Wooded
Foundation Crawl Space
Sewer Public Sewer
Water City
Architectural Style Traditional
Level or Stories Two
Structure Type Hardboard Siding
New Construction false
Schools
Elementary Schools Matthews
Middle Schools Unspecified
High Schools David W Butler
Others
Senior Community false
Acceptable Financing Cash, Conventional, FHA, VA Loan
Listing Terms Cash, Conventional, FHA, VA Loan
Special Listing Condition None
Read Less
© 2024 Listings courtesy of Canopy MLS as distributed by MLS GRID. All Rights Reserved.
Bought with Derek Tocado • Keller Williams South Park
GET MORE INFORMATION




