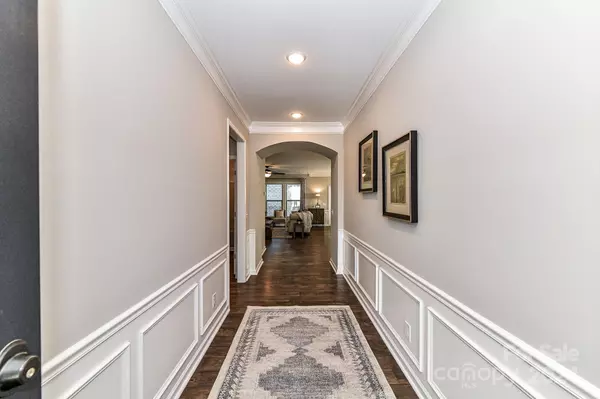For more information regarding the value of a property, please contact us for a free consultation.
373 Harvest Valley LN Fort Mill, SC 29715
Want to know what your home might be worth? Contact us for a FREE valuation!

Our team is ready to help you sell your home for the highest possible price ASAP
Key Details
Sold Price $525,000
Property Type Single Family Home
Sub Type Single Family Residence
Listing Status Sold
Purchase Type For Sale
Square Footage 1,685 sqft
Price per Sqft $311
Subdivision Carolina Orchards
MLS Listing ID 4163615
Sold Date 09/09/24
Bedrooms 3
Full Baths 2
HOA Fees $315/mo
HOA Y/N 1
Abv Grd Liv Area 1,685
Year Built 2017
Lot Size 6,534 Sqft
Acres 0.15
Lot Dimensions 52x125x52x125
Property Description
Welcome to this stunning Abbeyville model in the sought-after Del Webb community, nestled in the 55+ Carolina Orchards subdivision in Fort Mill, SC. This spacious 3-bedroom home features an open-concept layout with seamless flow between the dining, kitchen, and living spaces, all adorned with beautiful laminate wood flooring. The eat-in kitchen boasts granite counters, an island with counter seating, and top-of-the-line Whirlpool stainless steel appliances, including a gas range. The luxurious master bath offers a large shower, dual sinks and plenty of counter space. Enjoy the beautifully landscaped & fenced backyard with an in-ground irrigation system. The community offers resort-like amenities such as a fitness center, dog park, clubhouse, and maintenance-free lawns. With wainscoting in the foyer adding a touch of elegance, this home combines style and comfort. Experience the best of active adult living in a vibrant, friendly neighborhood.
Location
State SC
County York
Zoning MXU
Rooms
Main Level Bedrooms 3
Interior
Interior Features Attic Stairs Pulldown, Kitchen Island, Open Floorplan, Walk-In Closet(s), Walk-In Pantry
Heating Central, Natural Gas
Cooling Central Air
Flooring Laminate, Tile
Fireplace false
Appliance Dishwasher, Disposal, Exhaust Hood, Gas Range, Gas Water Heater, Microwave, Refrigerator, Washer/Dryer
Exterior
Exterior Feature In-Ground Irrigation
Garage Spaces 2.0
Fence Back Yard, Fenced
Community Features Fifty Five and Older, Clubhouse, Dog Park, Fitness Center, Hot Tub, Playground, Pond, Recreation Area, Sidewalks, Street Lights, Tennis Court(s), Walking Trails
Utilities Available Electricity Connected, Gas
Waterfront Description None
Roof Type Shingle
Garage true
Building
Lot Description Private, Wooded
Foundation Slab
Sewer Public Sewer
Water City
Level or Stories One
Structure Type Hardboard Siding,Stone Veneer
New Construction false
Schools
Elementary Schools Unspecified
Middle Schools Unspecified
High Schools Unspecified
Others
HOA Name Carolina Orchards
Senior Community true
Restrictions Subdivision
Acceptable Financing Cash, Conventional, FHA, VA Loan
Horse Property None
Listing Terms Cash, Conventional, FHA, VA Loan
Special Listing Condition None
Read Less
© 2024 Listings courtesy of Canopy MLS as distributed by MLS GRID. All Rights Reserved.
Bought with Stacey Dixson • Helen Adams Realty
GET MORE INFORMATION




