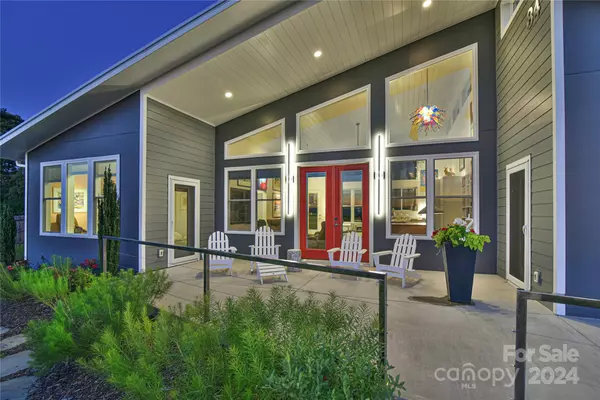For more information regarding the value of a property, please contact us for a free consultation.
84 Climbing Aster WAY Asheville, NC 28806
Want to know what your home might be worth? Contact us for a FREE valuation!

Our team is ready to help you sell your home for the highest possible price ASAP
Key Details
Sold Price $764,000
Property Type Single Family Home
Sub Type Single Family Residence
Listing Status Sold
Purchase Type For Sale
Square Footage 1,734 sqft
Price per Sqft $440
Subdivision Leicester Village
MLS Listing ID 4158035
Sold Date 09/16/24
Style Modern
Bedrooms 3
Full Baths 2
HOA Fees $33/ann
HOA Y/N 1
Abv Grd Liv Area 1,734
Year Built 2017
Lot Size 0.450 Acres
Acres 0.45
Property Description
This custom-built home marries modern design with the most comfortable of living conveniences. Zero entry from two-car garage through every room in the house. The open floor plan offers amazing views from the great room and two of three bedrooms. Solar panels offer very economical living in the all-electric home. There is even a car charging station in the garage!
As you approach the home, you will notice a beautiful, wildflower meadow in front of the home. This is a Certified Wildlife Habitat with flowers blooming through different seasons. You have to see this home in person to take it all in. Easy living, low utilities, great views! This is the total package! Make it yours today.
Location
State NC
County Buncombe
Zoning R-1
Rooms
Main Level Bedrooms 3
Interior
Heating Active Solar, Electric, Heat Pump
Cooling Central Air, Heat Pump
Flooring Concrete
Fireplace false
Appliance Dishwasher, Dryer, Electric Oven, Electric Range, Refrigerator, Trash Compactor, Washer, Washer/Dryer
Exterior
Garage Spaces 2.0
Community Features Street Lights
Utilities Available Cable Connected, Electricity Connected, Solar
Waterfront Description None
View Long Range, Mountain(s), Year Round
Garage true
Building
Foundation Slab
Sewer Public Sewer
Water Public
Architectural Style Modern
Level or Stories One
Structure Type Hard Stucco
New Construction false
Schools
Elementary Schools Unspecified
Middle Schools Clyde A Erwin
High Schools Clyde A Erwin
Others
Senior Community false
Restrictions Manufactured Home Not Allowed
Acceptable Financing Cash, Conventional
Listing Terms Cash, Conventional
Special Listing Condition None
Read Less
© 2024 Listings courtesy of Canopy MLS as distributed by MLS GRID. All Rights Reserved.
Bought with Tyler Coon • EXP Realty Of Northwest NC LLC
GET MORE INFORMATION




