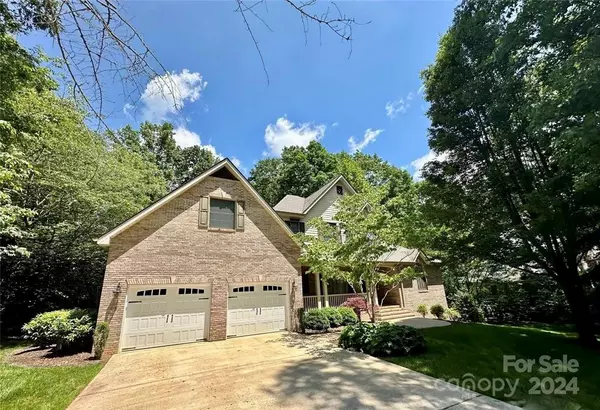For more information regarding the value of a property, please contact us for a free consultation.
503 Pinchot DR Asheville, NC 28803
Want to know what your home might be worth? Contact us for a FREE valuation!

Our team is ready to help you sell your home for the highest possible price ASAP
Key Details
Sold Price $1,330,000
Property Type Single Family Home
Sub Type Single Family Residence
Listing Status Sold
Purchase Type For Sale
Square Footage 4,205 sqft
Price per Sqft $316
Subdivision Biltmore Park
MLS Listing ID 4171692
Sold Date 09/23/24
Style Traditional
Bedrooms 5
Full Baths 4
Half Baths 1
HOA Fees $58/ann
HOA Y/N 1
Abv Grd Liv Area 2,923
Year Built 1997
Lot Size 0.590 Acres
Acres 0.59
Property Description
Introducing 503 Pinchot Drive, a stunning 5-bedroom, 4.5-bathroom home nestled in one of Asheville’s most sought-after neighborhoods, Biltmore Park. This beautiful residence offers the perfect combination of luxury, comfort, and convenience, making it an ideal choice for discerning buyers. Boasting five generously sized bedrooms and 4.5 bathrooms, this home provides ample space for living and entertaining guests. The finished basement offers a great guest suite and is currently used as a recreation room with a full bath and bedroom. This home has been updated in many ways including countertops and kitchen cabinets but also include other incredible features such as Miele Built in Coffee Machine and double drawer refrigerator/freezer. The dining room is perfect for hosting large gatherings. The owners suite is on the main level for easy access. The huge fenced back yard is level and great for entertaining. So many great features you should set your appointment and see it for yourself.
Location
State NC
County Buncombe
Zoning RS2
Rooms
Basement Apartment, Exterior Entry, Partially Finished, Storage Space
Main Level Bedrooms 1
Interior
Interior Features Breakfast Bar, Kitchen Island, Pantry, Walk-In Closet(s), Other - See Remarks
Heating Heat Pump
Cooling Heat Pump
Flooring Carpet, Tile, Wood
Fireplaces Type Gas Log
Fireplace true
Appliance Dishwasher, Disposal, Electric Oven, Electric Range, Microwave, Refrigerator, Other
Exterior
Exterior Feature Fire Pit
Garage Spaces 2.0
Community Features Clubhouse, Picnic Area, Playground, Sidewalks, Street Lights, Tennis Court(s), Walking Trails
Utilities Available Gas, Underground Power Lines, Underground Utilities
Roof Type Shingle
Garage true
Building
Lot Description Level, Wooded
Foundation Basement
Sewer Public Sewer
Water City
Architectural Style Traditional
Level or Stories Two
Structure Type Brick Full,Fiber Cement
New Construction false
Schools
Elementary Schools Estes/Koontz
Middle Schools Valley Springs
High Schools T.C. Roberson
Others
Senior Community false
Restrictions Architectural Review,Subdivision
Acceptable Financing Cash, Conventional, Exchange
Listing Terms Cash, Conventional, Exchange
Special Listing Condition None
Read Less
© 2024 Listings courtesy of Canopy MLS as distributed by MLS GRID. All Rights Reserved.
Bought with Deborah Mitchell • Allen Tate/Beverly-Hanks Asheville-Downtown
GET MORE INFORMATION




