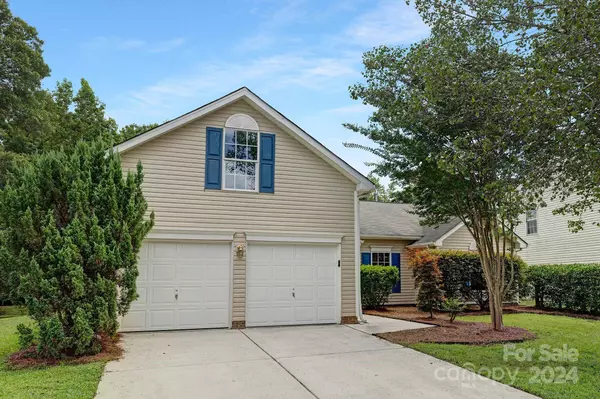For more information regarding the value of a property, please contact us for a free consultation.
6727 Long Nook LN Indian Trail, NC 28079
Want to know what your home might be worth? Contact us for a FREE valuation!

Our team is ready to help you sell your home for the highest possible price ASAP
Key Details
Sold Price $417,000
Property Type Single Family Home
Sub Type Single Family Residence
Listing Status Sold
Purchase Type For Sale
Square Footage 1,956 sqft
Price per Sqft $213
Subdivision Brandon Oaks
MLS Listing ID 4159197
Sold Date 09/25/24
Bedrooms 4
Full Baths 2
HOA Fees $51/ann
HOA Y/N 1
Abv Grd Liv Area 1,956
Year Built 2000
Lot Size 8,712 Sqft
Acres 0.2
Property Description
LOCATION, FLOOR PLAN, and ALL-SEASONS PATIO. Situated beside one of the neighborhood’s green spaces, this property boasts a desirable location with only one neighboring home. Enjoy your morning coffee in the comfort of your glass-enclosed patio, offering a serene backyard view. The bright and airy floor plan is perfect for entertaining and everyday living. The main floor features two bedrooms, as well as a third room that could be used an an office or child's bedroom. The room over the garage, complete with a closet, offers the versatility of another bedroom, theater room or playroom. Recently refreshed with paint throughout and granite countertops, this home is ready for its next owner. Come and experience its beauty, along with all that the Brandon Oaks community has to offer!
Location
State NC
County Union
Zoning AQ0
Rooms
Main Level Bedrooms 3
Interior
Heating Forced Air
Cooling Ceiling Fan(s), Central Air
Flooring Carpet, Tile, Wood
Fireplaces Type Gas Log, Living Room
Fireplace true
Appliance Dishwasher, Dryer, Electric Range, Microwave, Refrigerator, Washer
Exterior
Garage Spaces 2.0
Fence Back Yard
Community Features Clubhouse, Playground, Tennis Court(s), Walking Trails
Utilities Available Electricity Connected, Gas
Garage true
Building
Foundation Slab
Sewer County Sewer
Water County Water
Level or Stories 1 Story/F.R.O.G.
Structure Type Vinyl
New Construction false
Schools
Elementary Schools Unspecified
Middle Schools Unspecified
High Schools Unspecified
Others
HOA Name Cusick Community Management
Senior Community false
Acceptable Financing Cash, Conventional, VA Loan
Listing Terms Cash, Conventional, VA Loan
Special Listing Condition None
Read Less
© 2024 Listings courtesy of Canopy MLS as distributed by MLS GRID. All Rights Reserved.
Bought with Julie Foreman • Allen Tate Ballantyne
GET MORE INFORMATION




