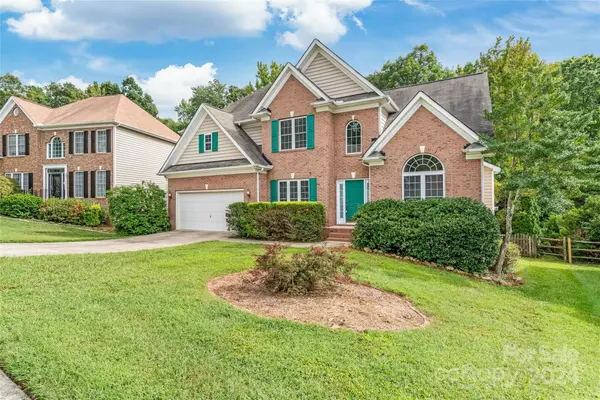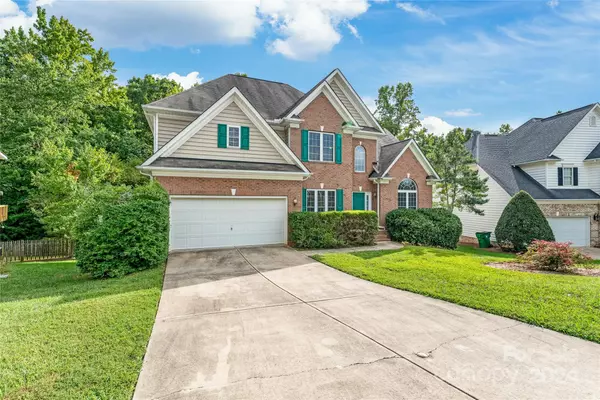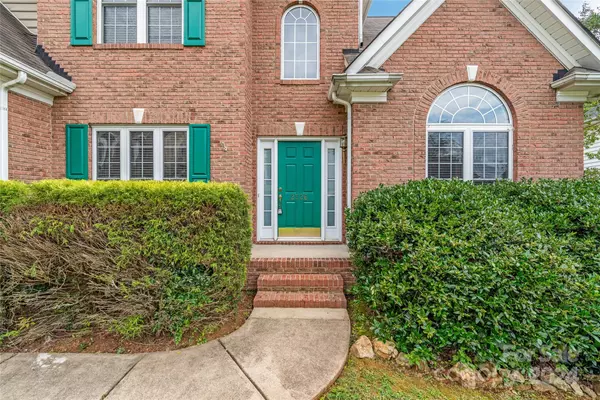For more information regarding the value of a property, please contact us for a free consultation.
2526 Adonis CT Charlotte, NC 28213
Want to know what your home might be worth? Contact us for a FREE valuation!

Our team is ready to help you sell your home for the highest possible price ASAP
Key Details
Sold Price $440,000
Property Type Single Family Home
Sub Type Single Family Residence
Listing Status Sold
Purchase Type For Sale
Square Footage 2,441 sqft
Price per Sqft $180
Subdivision Back Creek Forest
MLS Listing ID 4179547
Sold Date 10/15/24
Style Traditional
Bedrooms 4
Full Baths 3
HOA Fees $13/ann
HOA Y/N 1
Abv Grd Liv Area 2,441
Year Built 1999
Lot Size 0.340 Acres
Acres 0.34
Property Description
Welcome to this recently updated, bright 4-bed, 3-bath home, with a guest room on the main level. Fresh from renovations, the home features stunning upgrades like soft-close cabinets, engineered HW floors, new carpet, & tile. The fenced, wooded backyard offers a peaceful retreat. Enter thru the 2-story foyer, then formal dining room & a bright living room with cathedral ceiling & Palladian window. The open floor plan connects the great room, kitchen, & breakfast area—perfect for entertaining. The kitchen boasts stainless steel appliances, granite countertops, a subway tile backsplash, & a raised bar. Cozy up by the gas fireplace or step outside to the back deck. Upstairs, the primary suite features bamboo flooring, a tray ceiling, dual sinks, a soaking tub, & a walk-in closet. 2 more bedrooms with new carpet share a Jack & Jill bath. The backyard offers a wooded view, footbridge, & deck that needs some TLC. Located near Hwy 49, shopping, & dining, this home is ready for your memories!
Location
State NC
County Mecklenburg
Zoning N1-A
Rooms
Main Level Bedrooms 1
Interior
Interior Features Attic Stairs Pulldown
Heating Central, Natural Gas
Cooling Central Air, Zoned
Flooring Bamboo, Carpet, Tile, Vinyl, Other - See Remarks
Fireplaces Type Gas Log, Great Room
Fireplace true
Appliance Dishwasher, Disposal, Electric Range, Gas Water Heater, Microwave, Plumbed For Ice Maker
Exterior
Garage Spaces 2.0
Fence Back Yard, Wood
Community Features Sidewalks
Utilities Available Electricity Connected, Gas
Waterfront Description None
Garage true
Building
Lot Description Rolling Slope, Wooded
Foundation Crawl Space
Sewer Public Sewer
Water City
Architectural Style Traditional
Level or Stories Two
Structure Type Brick Partial,Vinyl
New Construction false
Schools
Elementary Schools University Meadows
Middle Schools James Martin
High Schools Julius L. Chambers
Others
HOA Name Braza Management
Senior Community false
Acceptable Financing Cash, Conventional, VA Loan
Listing Terms Cash, Conventional, VA Loan
Special Listing Condition None
Read Less
© 2024 Listings courtesy of Canopy MLS as distributed by MLS GRID. All Rights Reserved.
Bought with William Ivory • EXP Realty LLC
GET MORE INFORMATION




