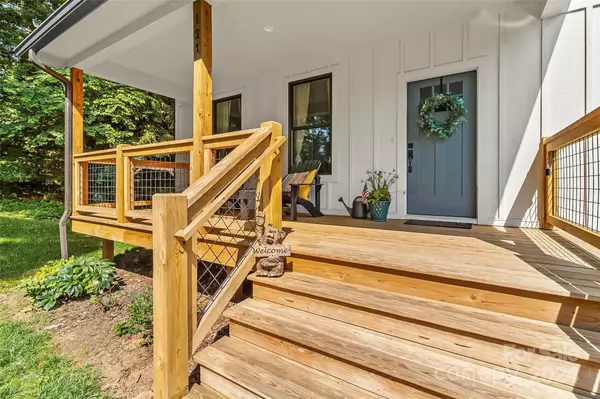For more information regarding the value of a property, please contact us for a free consultation.
121 Dangerfield CT Asheville, NC 28806
Want to know what your home might be worth? Contact us for a FREE valuation!

Our team is ready to help you sell your home for the highest possible price ASAP
Key Details
Sold Price $465,000
Property Type Single Family Home
Sub Type Single Family Residence
Listing Status Sold
Purchase Type For Sale
Square Footage 1,532 sqft
Price per Sqft $303
MLS Listing ID 4149811
Sold Date 10/18/24
Style Farmhouse
Bedrooms 3
Full Baths 2
Half Baths 1
Construction Status Completed
Abv Grd Liv Area 1,532
Year Built 2021
Lot Size 10,018 Sqft
Acres 0.23
Property Description
Stunning 2-story modern farmhouse w/ 3 bedrooms, 2.5 baths, and nearly a quarter-acre of fantastic yard space! Built in 2021, this contemporary home is still like new! Inside, you'll love the open floor plan with wood flooring, recessed lighting, and magnificent space. The tastefully designed kitchen touts stainless steel appliances, kitchen island w/ breakfast bar, and spectacular quartz countertops. Access the back deck beyond the dining area where the trees create a sense of privacy. Primary bedroom suite is fabulous w/ walk-in closet, large walk-in shower, and dual vanities. Guest bedrooms are pristine and accommodating; 3rd bedroom features a beautiful accent wall to provide extra character! Additional highlights include lovely covered front porch, charming brick driveway w/ extra parking space, and coveted location convenient to restaurants, shopping, and an array of Asheville amenities. Only 15 mins to downtown Asheville!
Location
State NC
County Buncombe
Zoning RM6
Interior
Interior Features Breakfast Bar, Entrance Foyer, Kitchen Island, Open Floorplan, Pantry, Walk-In Closet(s)
Heating Heat Pump
Cooling Ceiling Fan(s), Heat Pump
Flooring Carpet, Tile, Wood
Fireplace false
Appliance Dishwasher, Electric Oven, Electric Range, Electric Water Heater, Microwave, Refrigerator
Exterior
Roof Type Shingle,Metal
Garage false
Building
Lot Description Green Area, Level, Sloped
Foundation Crawl Space
Builder Name Sage Communities
Sewer Public Sewer
Water City
Architectural Style Farmhouse
Level or Stories Two
Structure Type Fiber Cement
New Construction false
Construction Status Completed
Schools
Elementary Schools Sand Hill-Venable/Enka
Middle Schools Enka
High Schools Enka
Others
Senior Community false
Acceptable Financing Cash, Conventional
Listing Terms Cash, Conventional
Special Listing Condition None
Read Less
© 2024 Listings courtesy of Canopy MLS as distributed by MLS GRID. All Rights Reserved.
Bought with Grady Bradshaw • Preferred Properties
GET MORE INFORMATION




