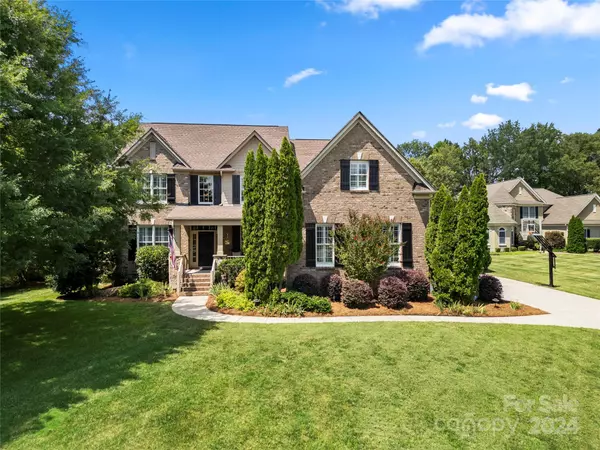For more information regarding the value of a property, please contact us for a free consultation.
205 Red Twig CT Waxhaw, NC 28173
Want to know what your home might be worth? Contact us for a FREE valuation!

Our team is ready to help you sell your home for the highest possible price ASAP
Key Details
Sold Price $1,400,000
Property Type Single Family Home
Sub Type Single Family Residence
Listing Status Sold
Purchase Type For Sale
Square Footage 5,154 sqft
Price per Sqft $271
Subdivision Marvin Creek
MLS Listing ID 4174398
Sold Date 10/18/24
Style Traditional
Bedrooms 4
Full Baths 5
Half Baths 1
Construction Status Completed
HOA Fees $165/mo
HOA Y/N 1
Abv Grd Liv Area 3,802
Year Built 2005
Lot Size 1.136 Acres
Acres 1.136
Property Description
Welcome to your dream home! This 4-bedroom, 5.5-bathroom home is perfectly situated in desirable Marvin Creek. See yourself seated in the comfortable family room with a warm fireplace or whip up a delicious dinner in the gourmet kitchen which features modern appliances and a large island, making it perfect for entertaining. The adjacent dining area is perfect for gatherings. Large windows fill the space with natural light and provide a warm, inviting atmosphere.
Then step into the spacious screened in porch layered with Brazilian LPE flooring and a wood burning fireplace. This provides room for year-round gatherings and a great view of the beautiful tree-lined, private back yard.
The finished basement adds significant value, providing versatile space for a home theater, playroom, along with a full bathroom.
Retreat to the primary suite, complete with walk-in closets and a private bathroom. Additional bedrooms are generously sized, offering comfort for family and guest alike.
Location
State NC
County Union
Zoning AP2
Rooms
Basement Bath/Stubbed, Daylight, Exterior Entry, Finished, Storage Space, Sump Pump, Walk-Up Access
Interior
Heating Central
Cooling Ceiling Fan(s), Central Air
Flooring Carpet, Wood, Other - See Remarks
Fireplaces Type Family Room, Gas, Gas Log, Wood Burning, Other - See Remarks
Fireplace true
Appliance Bar Fridge, Convection Oven, Dishwasher, Disposal, Double Oven, Exhaust Hood, Gas Cooktop, Tankless Water Heater
Exterior
Exterior Feature In-Ground Irrigation
Garage Spaces 3.0
Fence Invisible
Community Features Clubhouse, Fitness Center, Street Lights, Tennis Court(s)
Roof Type Shingle
Garage true
Building
Lot Description Cul-De-Sac, Level, Private, Wooded
Foundation Basement
Builder Name Toll Brothers
Sewer County Sewer
Water City, Well
Architectural Style Traditional
Level or Stories Two
Structure Type Brick Full
New Construction false
Construction Status Completed
Schools
Elementary Schools Unspecified
Middle Schools Marvin Ridge
High Schools Marvin Ridge
Others
HOA Name Cusick
Senior Community false
Acceptable Financing Cash, Conventional
Listing Terms Cash, Conventional
Special Listing Condition None
Read Less
© 2024 Listings courtesy of Canopy MLS as distributed by MLS GRID. All Rights Reserved.
Bought with John Siddons • Berkshire Hathaway HomeServices Carolinas Realty
GET MORE INFORMATION


