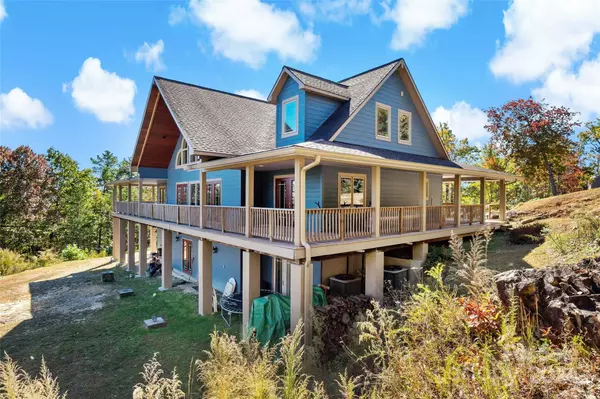For more information regarding the value of a property, please contact us for a free consultation.
530 Mountain Point DR Marion, NC 28752
Want to know what your home might be worth? Contact us for a FREE valuation!

Our team is ready to help you sell your home for the highest possible price ASAP
Key Details
Sold Price $615,500
Property Type Single Family Home
Sub Type Single Family Residence
Listing Status Sold
Purchase Type For Sale
Square Footage 2,940 sqft
Price per Sqft $209
MLS Listing ID 4193696
Sold Date 11/19/24
Bedrooms 2
Full Baths 5
Half Baths 1
Abv Grd Liv Area 2,747
Year Built 2007
Lot Size 9.450 Acres
Acres 9.45
Property Description
Discover your dream home in this stunning custom-built residence, nestled on 9.45 acres backed up to Pisgah National Forest providing great insulation from future building. Completed in 2007, this home features luxurious amenities designed for comfort and efficiency. Enjoy the warmth of radiant heated floors throughout the basement and main living areas, with zoned heating and cooling systems for year-round comfort. Find beautiful solid hardwood floors and smart home wiring that adds modern convenience. The kitchen is a home chef's delight, showcasing custom cherry cabinets with glass fronts, elegant granite countertops, a gas cooktop, double ovens (one gas, one electric), and both a main and butler sink, perfect for entertaining. With a total of five bedrooms (three additional rooms not officially listed due to septic permits), this home offers flexibility to suit your needs.
Location
State NC
County Mcdowell
Zoning OU
Rooms
Basement Partially Finished
Main Level Bedrooms 2
Interior
Interior Features Walk-In Closet(s)
Heating Central, Radiant Floor
Cooling Central Air
Fireplace false
Appliance Dishwasher, Disposal, Electric Oven, Gas Range
Exterior
Garage Spaces 2.0
View Long Range, Mountain(s), Winter, Year Round
Roof Type Shingle
Garage true
Building
Lot Description Private, Wooded, Views
Foundation Basement
Sewer Septic Installed
Water Well
Level or Stories Two
Structure Type Fiber Cement,Wood
New Construction false
Schools
Elementary Schools Unspecified
Middle Schools Unspecified
High Schools Unspecified
Others
Senior Community false
Acceptable Financing Cash, Conventional, FHA, USDA Loan, VA Loan
Listing Terms Cash, Conventional, FHA, USDA Loan, VA Loan
Special Listing Condition None
Read Less
© 2024 Listings courtesy of Canopy MLS as distributed by MLS GRID. All Rights Reserved.
Bought with James Condrey • Realty One Group Results-Boone
GET MORE INFORMATION




