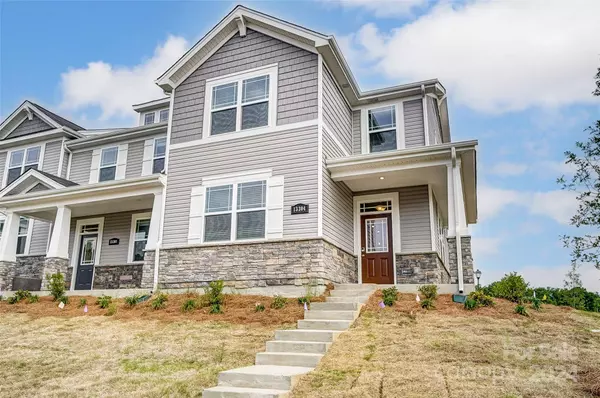For more information regarding the value of a property, please contact us for a free consultation.
4038 Cheyney Park DR Charlotte, NC 28269
Want to know what your home might be worth? Contact us for a FREE valuation!

Our team is ready to help you sell your home for the highest possible price ASAP
Key Details
Sold Price $379,523
Property Type Townhouse
Sub Type Townhouse
Listing Status Sold
Purchase Type For Sale
Square Footage 1,742 sqft
Price per Sqft $217
Subdivision Cheyney
MLS Listing ID 4168293
Sold Date 11/22/24
Bedrooms 3
Full Baths 2
Half Baths 1
Construction Status Under Construction
HOA Fees $207/mo
HOA Y/N 1
Abv Grd Liv Area 1,742
Year Built 2024
Lot Size 2,874 Sqft
Acres 0.066
Property Description
Welcome to the Oliver! One of our brand new, thoughtfully designed rear load floorplans. The Oliver features 3 Bedrooms, 2.5 Bathrooms, an open concept main living and dining area, spacious kitchen, oversized pantry and storage area, large outdoor second story balcony accompanied by the large second story loft, and a spacious two car garage situated on the rear of the home. This floorplan is perfectly suited to those who love to play with a space to truly make it theirs! Whether you’re looking for space to entertain or you’re just looking for space to enjoy quality time with the ones you love, look no further than the Oliver!
Location
State NC
County Mecklenburg
Building/Complex Name Cheyney
Zoning NR
Interior
Interior Features Attic Stairs Pulldown, Breakfast Bar, Cable Prewire, Entrance Foyer, Kitchen Island, Open Floorplan, Pantry, Walk-In Closet(s), Walk-In Pantry
Heating Central
Cooling Central Air
Flooring Carpet, Tile, Vinyl
Fireplace false
Appliance Dishwasher, Disposal, Electric Range, Electric Water Heater, Exhaust Fan, Microwave, Plumbed For Ice Maker
Exterior
Exterior Feature In-Ground Irrigation, Lawn Maintenance
Garage Spaces 2.0
Fence Partial, Privacy
Community Features Picnic Area, Sidewalks, Street Lights
Utilities Available Fiber Optics
Roof Type Composition
Garage true
Building
Lot Description End Unit
Foundation Slab
Builder Name Mattamy Homes
Sewer Public Sewer
Water City
Level or Stories Two
Structure Type Vinyl,Other - See Remarks
New Construction true
Construction Status Under Construction
Schools
Elementary Schools Blythe
Middle Schools J.M. Alexander
High Schools North Mecklenburg
Others
HOA Name Kuester
Senior Community false
Restrictions Architectural Review
Acceptable Financing Cash, Conventional, FHA, VA Loan
Listing Terms Cash, Conventional, FHA, VA Loan
Special Listing Condition None
Read Less
© 2024 Listings courtesy of Canopy MLS as distributed by MLS GRID. All Rights Reserved.
Bought with Jeremy Ordan • Allen Tate Charlotte South
GET MORE INFORMATION




