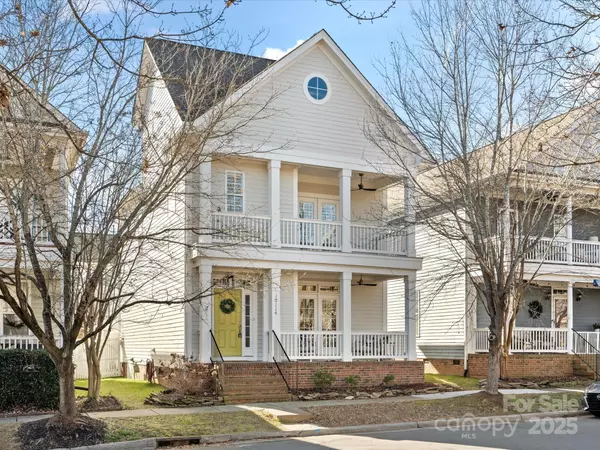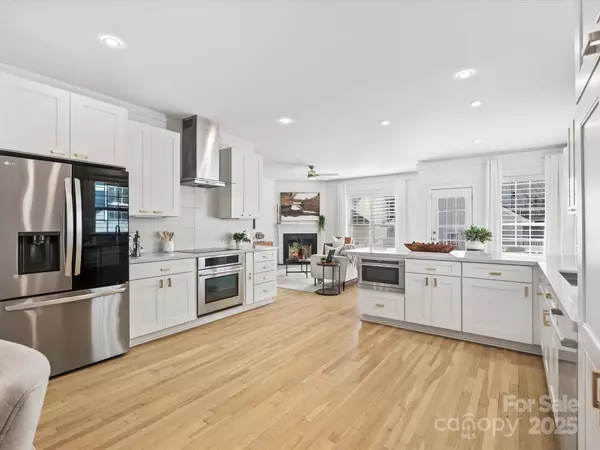For more information regarding the value of a property, please contact us for a free consultation.
10114 Tolleson AVE Charlotte, NC 28277
Want to know what your home might be worth? Contact us for a FREE valuation!

Our team is ready to help you sell your home for the highest possible price ASAP
Key Details
Sold Price $657,000
Property Type Single Family Home
Sub Type Single Family Residence
Listing Status Sold
Purchase Type For Sale
Square Footage 2,271 sqft
Price per Sqft $289
Subdivision Blakeney Greens
MLS Listing ID 4212528
Sold Date 02/21/25
Style Charleston
Bedrooms 4
Full Baths 3
Half Baths 1
Construction Status Completed
HOA Fees $81/qua
HOA Y/N 1
Abv Grd Liv Area 2,271
Year Built 2004
Lot Size 4,356 Sqft
Acres 0.1
Lot Dimensions 38x117x38x115
Property Sub-Type Single Family Residence
Property Description
Welcome to the highly sought after Blakeney Greens with this gorgeous 4 bedroom 3.5 bath home, that
includes a rare private 3rd level ensuite bedroom and full bath. This updated home boasts a spacious open concept living, with timeless white oak hardwoods throughout the main living area. A gorgeous chef's kitchen complete with white shaker cabinets, SS appliances and quartz countertops. Newly installed sunset halo recessed lighting throughout the home gives it a modern flare. The master suite has ELFA closet system and spa-like bathroom with separate freestanding tub. Every inch of the home inside and out, including interior doors have been painted with a custom color. The final touch are custom matched plantation shutters which give it a very elegant feel. Completely walkable location, across the road from Blakeney Shopping Center, Harris teeter, Target & More. Hot water heater and one HVAC have been recently replaced. This home is meticulously cared for and ready for the new owners
Location
State NC
County Mecklenburg
Zoning MX2innov
Interior
Interior Features Breakfast Bar, Cable Prewire, Open Floorplan
Heating Central, Forced Air, Natural Gas
Cooling Ceiling Fan(s), Central Air, Electric
Flooring Carpet, Tile, Wood
Fireplaces Type Gas Log, Great Room
Fireplace true
Appliance Dishwasher, Disposal, Electric Cooktop, Exhaust Hood, Gas Water Heater, Microwave, Oven, Plumbed For Ice Maker, Refrigerator, Washer/Dryer
Laundry Gas Dryer Hookup, Upper Level
Exterior
Garage Spaces 2.0
Fence Back Yard, Fenced
Community Features Outdoor Pool, Recreation Area, Sidewalks, Street Lights
Roof Type Shingle
Street Surface Concrete,Paved
Porch Covered, Front Porch, Patio
Garage true
Building
Foundation Crawl Space
Sewer Public Sewer
Water City
Architectural Style Charleston
Level or Stories Three
Structure Type Fiber Cement
New Construction false
Construction Status Completed
Schools
Elementary Schools Hawk Ridge
Middle Schools Community House
High Schools Ardrey Kell
Others
HOA Name Cusick Managemen
Senior Community false
Acceptable Financing Cash, Conventional, VA Loan
Listing Terms Cash, Conventional, VA Loan
Special Listing Condition None
Read Less
© 2025 Listings courtesy of Canopy MLS as distributed by MLS GRID. All Rights Reserved.
Bought with Dawn Franchina • Mackey Realty LLC
GET MORE INFORMATION



