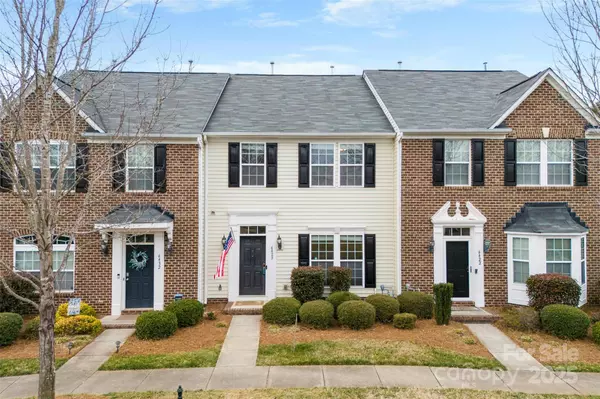For more information regarding the value of a property, please contact us for a free consultation.
6428 Hasley Woods DR Huntersville, NC 28078
Want to know what your home might be worth? Contact us for a FREE valuation!

Our team is ready to help you sell your home for the highest possible price ASAP
Key Details
Sold Price $370,000
Property Type Townhouse
Sub Type Townhouse
Listing Status Sold
Purchase Type For Sale
Square Footage 1,882 sqft
Price per Sqft $196
Subdivision Carrington Ridge
MLS Listing ID 4205035
Sold Date 02/21/25
Bedrooms 3
Full Baths 2
Half Baths 1
HOA Fees $248/mo
HOA Y/N 1
Abv Grd Liv Area 1,882
Year Built 2009
Lot Size 2,613 Sqft
Acres 0.06
Property Sub-Type Townhouse
Property Description
This spacious, well-maintained home boasts an abundance of natural light, creating a warm and inviting atmosphere throughout. The thoughtfully designed floorplan offers seamless flow between living spaces, perfect for both entertaining and everyday living complete with BRAND NEW flooring throughout. Step outside to discover your own private courtyard oasis ideal for gardening, grilling, or relaxation. The lush green space out front adds to the serene ambiance, providing a picturesque view and a sense of tranquility or just a nice place to walk your dog. Spacious 2-car garage, ensuring ample storage and parking. Nestled in the fantastic neighborhood of Carrington Ridge! Close to the community Pavilion, Pool, Playground and Green Common Areas! Minutes from the shores of Lake Norman and a quick 20 minute drive to Charlotte.
Location
State NC
County Mecklenburg
Zoning R
Interior
Heating Heat Pump
Cooling Ceiling Fan(s), Central Air
Flooring Carpet, Tile, Laminate
Fireplace false
Appliance Dishwasher, Gas Range, Microwave, Refrigerator with Ice Maker, Washer
Laundry In Hall
Exterior
Garage Spaces 2.0
Fence Back Yard, Privacy
Community Features Cabana, Outdoor Pool, Playground, Recreation Area, Sidewalks, Street Lights
Utilities Available Cable Available, Gas
Roof Type Shingle
Street Surface Concrete
Porch Patio
Garage true
Building
Foundation Slab
Sewer Public Sewer
Water City
Level or Stories Two
Structure Type Vinyl
New Construction false
Schools
Elementary Schools Unspecified
Middle Schools Unspecified
High Schools Unspecified
Others
HOA Name Cedar Management
Senior Community false
Acceptable Financing Cash, Conventional, FHA, VA Loan
Listing Terms Cash, Conventional, FHA, VA Loan
Special Listing Condition None
Read Less
© 2025 Listings courtesy of Canopy MLS as distributed by MLS GRID. All Rights Reserved.
Bought with Kim Coggins • Allen Tate Lake Norman
GET MORE INFORMATION



